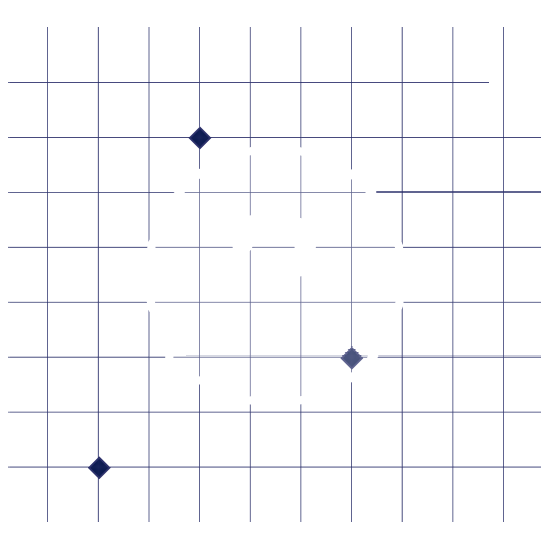
Draft it Help System
The complete Help system for Draft it is available on these pages.
Available in: Architectural
By default when inserting Doors, Windows and Openings the 'Plan' option is set in each of the dialog boxes. If you require an elevation view of any of these then simply select the 'Elevation' button option on the dialog box.
This setting is global for all three of these functions i.e. if you select 'Elevation' in the Door dialog box then this will also be the current setting in the Windows and Opening functions.
This a drawing setting i.e. if you have more than one drawing open each drawing will remember it's own Plan/Elevation setting. However this is reset back to the default of 'Plan' when a drawing is closed.
