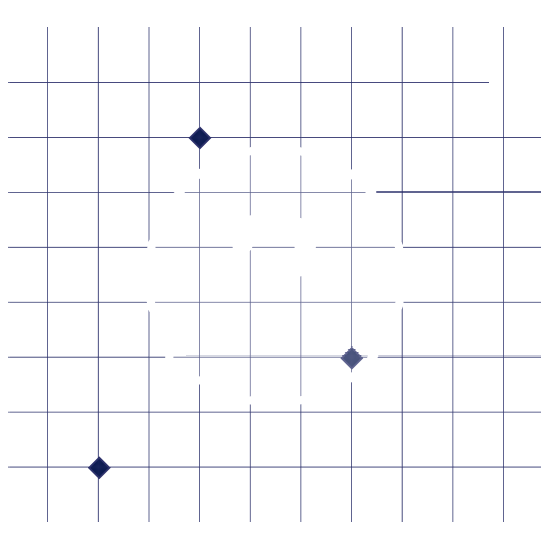
Draft it Help System
The complete Help system for Draft it is available on these pages.
Available in: FREE, Plus, Pro Architectural
The System Toolbar
 is positioned at the top right-hand side of the Draft it program window (in-line with the ribbon tabs).
The system toolbar allows quick access to commonly used general functions such as zooming, refresh, help etc.
is positioned at the top right-hand side of the Draft it program window (in-line with the ribbon tabs).
The system toolbar allows quick access to commonly used general functions such as zooming, refresh, help etc.
