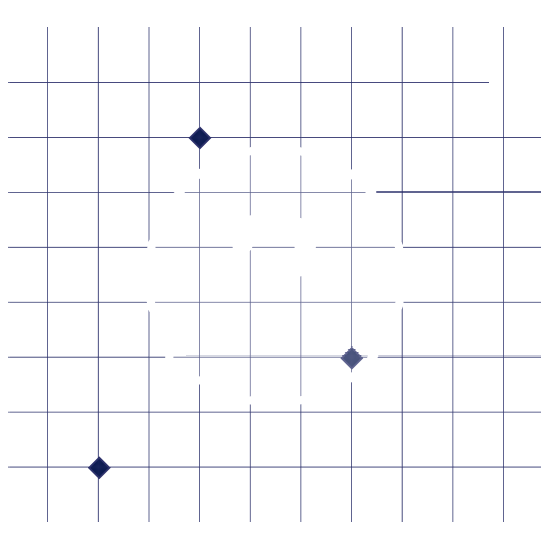
Draft it Help System
The complete Help system for Draft it is available on these pages.
Available in: Architectural
Use this command
 to set/adjust various Architectural settings. When selected the following dialog box is displayed.
to set/adjust various Architectural settings. When selected the following dialog box is displayed.

The dialog box has five tab pages. Each page contains identical wall hatch/fill settings for each wall material type. These settings are:-
Type
Select from - None, Single, Double, Cross, Solid fill. The selection here affects which of the other parameters are available.
Pitch
The pitch (spacing) between the hatch lines.
Spacing
The spacing between the two hatch lines for double hatch type.
Colour
The colour of the hatch lines or fill colour.
Angle
The angle of the hatch lines.
Style 1
The Style of the 1st hatch line.
Style 2
The Style of the 2nd hatch line (if type double).
Align Hatch With Walls
The angle of all wall hatching is aligned to the individual wall is switched on. Otherwise the angle of all wall hatching is relative to the drawing and not wall specific.
