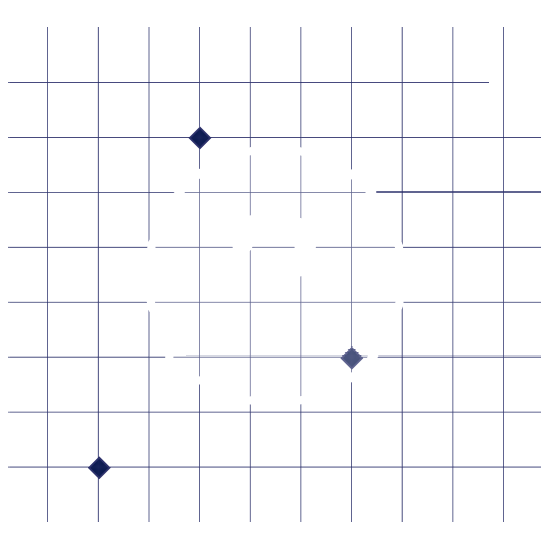
Draft it Help System
The complete Help system for Draft it is available on these pages.
Available in: Architectural
Use this command to alter the eaves height of a roof in your drawing.
Select the Change Eaves Height button
 and the following dialog box appears.
and the following dialog box appears.

Here you can specify the height of the eaves relative to the 'Inner leaf', 'Outer Leaf', 'Ground' or the 'Current Height'.
When you click on the OK button the way that you edit the roof appearance will depend on your 'Apply To' choice as you will see in the descriptions below.
Whole Roof:
All you need to do is to hover the mouse over the roof that you would like to apply the eaves height to and confirm your selection by clicking on the left mouse button.
The eaves height will then be set using your specification.
Part Of Roof:
All you need to do is to hover the mouse over the roof section that you would like to apply the eaves height to and confirm your selection by clicking on the left mouse button.
The eaves height will then be set using your specification.
