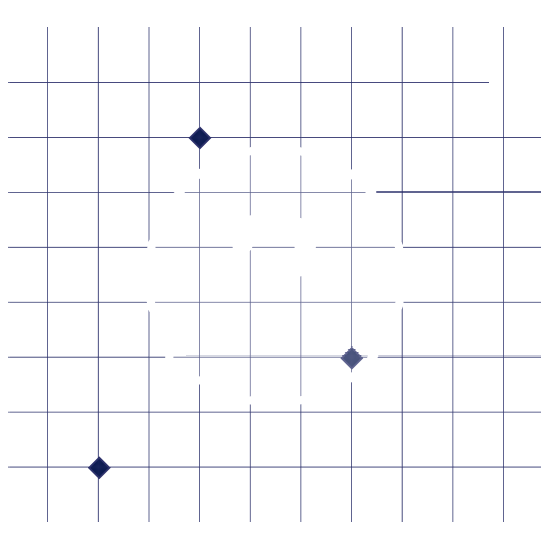
Draft it Help System
The complete Help system for Draft it is available on these pages.
Available in: FREE, Plus, PRO & Architectural
This second tutorial guides you through the construction of the following simple kitchen layout. If you need to draw building plans regularly you may want to look at Draft it Architectural which contains additional features ideal for this type of drawing.
The tutorial is broken down into small topics listed in the table of contents.
The method used to construct this drawing is designed to demonstrate a range of Draft it commands.

