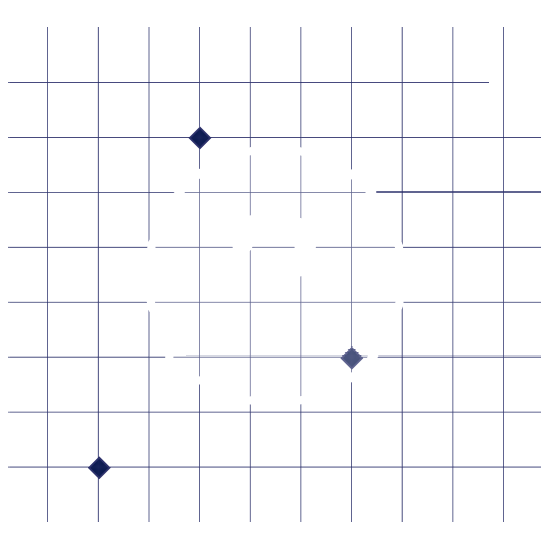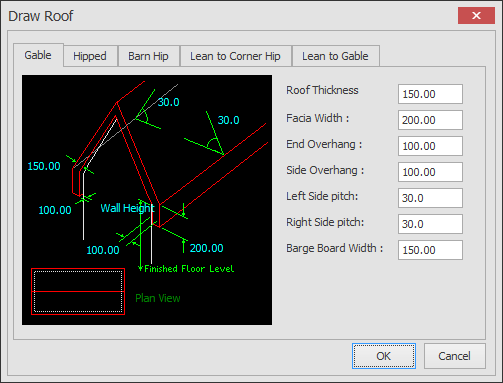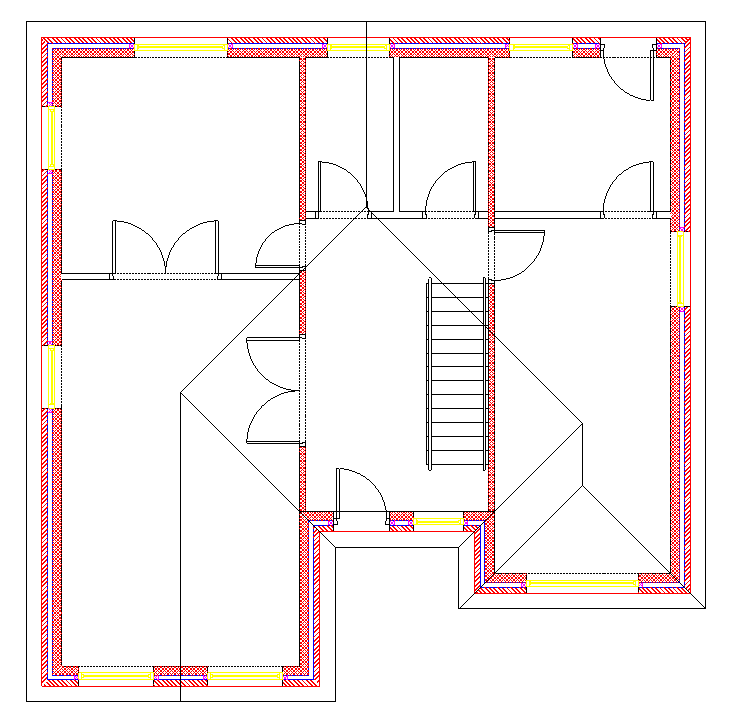
Draft it Help System
The complete Help system for Draft it is available on these pages.
Available in: Architectural
Now we will draw a gable roof over the first floor plan. Select the
 Roof
button and make sure that the 'Gable' option is selected. Click 'OK' when you are happy with the other roof settings.
Roof
button and make sure that the 'Gable' option is selected. Click 'OK' when you are happy with the other roof settings.

The prompt now reads:
Create Roof From Walls:
Using the mouse hover over the different wall sections and you will see a dynamic representation of how the roof will look, once you are happy with how the roof will look click the left mouse button to complete the command and the roof will be drawn in place
With the furniture layers switched off the first floor plan is shown below.

