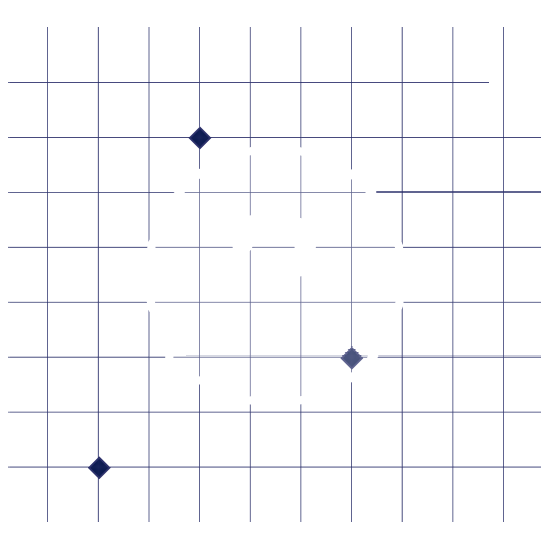
Draft it Help System
The complete Help system for Draft it is available on these pages.
Available in: FREE, Plus, Pro Architectural
There are a number of ways of opening an existing drawing; -
(a) Select the
 button either the File Menu
or Quick Access Toolbar.
A standard file dialog box will be displayed. Navigate in the box to select the required drawing(s), once highlighted click on the open button.
button either the File Menu
or Quick Access Toolbar.
A standard file dialog box will be displayed. Navigate in the box to select the required drawing(s), once highlighted click on the open button.
(b) Using your 'Windows' explorer simply double-click on a Draft it drawing. Draft it will associate itself with files of this type on installation and therefore will start whenever one is selected. If Draft it is already running another Draft it window will start.
(c) Using your 'Windows' explorer simply select the Draft it drawing(s), right click on the mouse and select 'open' from the pop up menu. Draft it will associate itself with files of this type on installation and therefore will start whenever one is selected.
(d) As you browse over the
 button a list of the most recently edited drawings is displayed to the right (see below). Simply move the cursor to the drawing you want to open and click.
button a list of the most recently edited drawings is displayed to the right (see below). Simply move the cursor to the drawing you want to open and click.

Different results depending on the Draft it version
The free version of Draft it does not support multiple document editing. Therefore if you open a drawing via method (a) the current drawing will be closed (if this drawing has changes that have not been saved then you will be prompted to either save the changes or cancel the command). If you open a drawing via methods (b) or (c) then each drawing selected will be opened in its own Draft it program window.
Available in: Plus, Pro Architectural
These enhanced versions support a Multiple Document Interface so the selected drawing(s) will be opened in a single Draft it window. Each can be selected via the drawing tabs at the bottom of the window.
