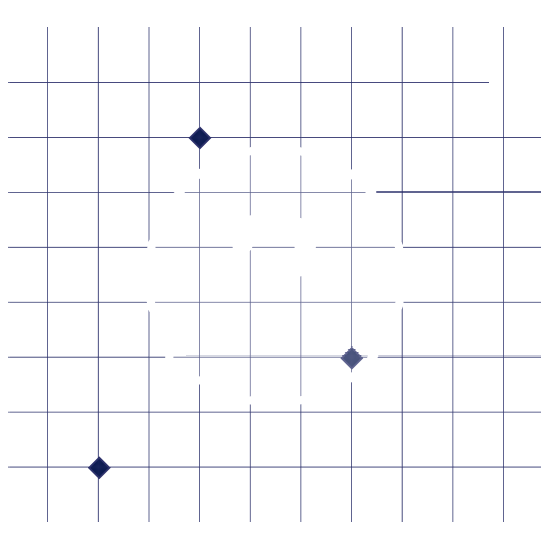
Draft it Help System
The complete Help system for Draft it is available on these pages.
Available in: FREE, Plus, Pro, Architectural
A Wall by default has 6 snap points per leaf. i.e. a cavity wall has 12 points you can snap to whereas a single leaf wall has 6 as show below.

This means these points can be snapped to by any drawing/editing function e.g a line could be snapped to a wall end point or a furniture symbol could be placed at the mid point of a wall.
In addition to these end and mid point snaps, intersection points between walls and other geometry (line arcs etc.) can also be snapped to.
Once a wall has doors/windows/opening inserted into it these end and mid point snaps can be found on each wall segment. In the example below Draft it Architectural sees the wall as a one wall with a window inserted. End point and mid point snaps can be found on each of the four wall lines as shown.

If the window is deleted then the snap points revert back to the default for the entire wall length.
