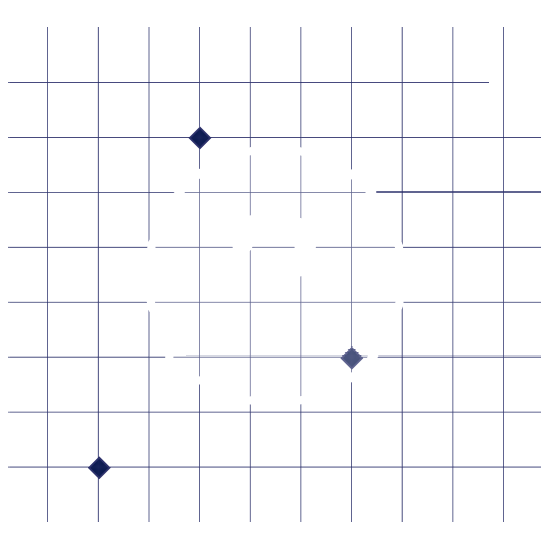
Draft it Help System
The complete Help system for Draft it is available on these pages.
Available in: FREE, Plus, PRO & Architectural
The Status bar is located at the bottom of the Draft it application window. Depending on the Draft it version in use it will look something like the image below. This displays a number of settings most of which can be accessed via the Settings Group.

The image above is labelled to help describe the different arrears of the status bar.
1 - This denotes that the pick list to the right is used to select the current layer. Click in this area to access the Layer settings. (Available in: Plus, Pro and Architectural)
2 - Click in this area to set the current layer. In the majority of cases all entities added to a drawing are drawn on the layer set here. However it is possible that certain entities are automatically forced to a pre-determined layer which will then be set as the current layer e.g 'constructions' or 'walls' (architectural version only).
3 - This denotes that the pick list to the right in used to select the current colour. Click in this area to access the Pen (colour) settings.
4 - Click in this area to set the current colour. All entities added to a drawing are drawn with the colour set here.
5 - This denotes that the pick list to the right in used to select the current line style.
6 - Click in this area to set the current line style. All entities added to a drawing are drawn with the line style set here.
7 - Shows the current sheet size. Click in this area to access the Page Setup for changes to the page size and scale.
8 - Shows the current sheet scale. Click in this area to access the Page Setup for changes to the page size and scale.
9 - Shows the current drawing units. Click in this area to access the Units for changes to the page size and scale.
10 - This area displays the current cursor co-ordinates measured in the current Units from the Origin Point.
