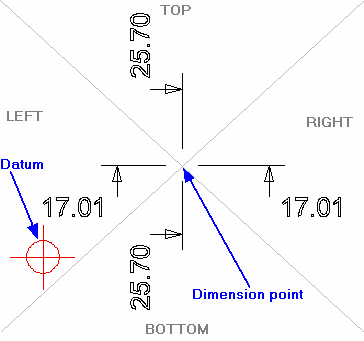Available in: FREE, Plus, Pro and Architectural
Datum dimensioning allows a datum position to be set using the Set Datum command
 . Datum dimensions can be added to the drawing which measure from this datum point.
. Datum dimensions can be added to the drawing which measure from this datum point.
Once selected the Ribbon changes to show the current dimension properties and the command prompt reads:
Give Dimension Point:
Indicate the point to dimension to using any of the snaps and input options as shown below.
Give Text Point:
The dimension text and leader line move with the cursor and the dimension will flip between the TOP, RIGHT, BOTTOM & LEFT quadrants separated by the grey lines in the diagram below. Once the desired position is achieved click to accept it.
If no datum has been set, the system will take the drawing origin as the datum. If a datum point is added to the drawing or moved then the datum dimensions can be updated automatically by selecting the Refresh command.

Any questions?
Perhaps you need help deciding which of our CAD systems is right for you, or maybe you need to chat with us about our bespoke development service.
Don’t hesitate to get in touch. The Draft it team is dedicated to ensuring you get the best design experience on the market. Whatever you need - call us, email us – we’re here to help.


 Postal Address Details
Postal Address Details